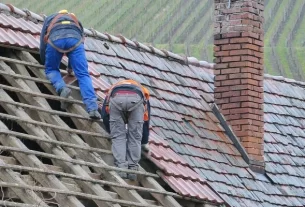The single-pitch roof is a mono-pitch roof. This type of shape or construction is widely used to make additions, extensions or additions to an existing building. Today, it has a contemporary, aesthetic look that corresponds to a modern house style such as houses with flat roofs.
Uses of the Monopitch Roof
Designation
As is often the case in the building industry, the single-pitch roof is referred to by various terms such as a lean-to roof, a raised cul-de-sac roof or a long-sloped roof.
The pitched roof also corresponds to the principle of the pitched roof found in factories or old industrial buildings: it is a succession of pitched roofs that are placed next to each other. The bottom of each mono-pitch roof abuts against the vertical side (wall or other cladding) closing the rear of the raised butt. The term sheds is also used to define this configuration, which can still be used for new collective buildings.
Use
The mono-pitch roof is often used for its simplicity and economy, as its construction principle involves few technical difficulties and few constraints. Its load-bearing structure is simple, open or closed, it can be of the column/beam or solid wall style depending on the destination and use of the construction.
A concrete, wood or metal post and beam structure is well adapted to build a lean-to (storage), shelter, awning (vehicles) or eaves (protected part in front of a house) that do not need to be totally closed on the outside. The sloping slope is supported by a semi-firm in the same material. The structure can be attached to an existing wall or be independent.
The shape of the roof is often made taking into account the functions of the building, its exposure to the weather and the region concerned. For example, the mono-pitch roof is widely used in the mountains because it allows snow to be removed more easily.
The shape and inclination of a roof determine the choice of roofing (tiles, sheet steel, slates, etc.) and the external appearance of the attic. All types of roofing are possible for a single-slope roof by respecting the rules of implementation: flat tiles are suitable for steep slopes (70 to 200%), slates (slope > 40%), channel tiles (slope between 25 and 50%), sheets are more suitable for gentle slopes.
Implementation Rules
As with other types of roofing, the slope of the mono-pitch roof should be studied according to the region, its exposure and the type of coverage used such as for slate roofs, asphalt shingle roofs, interlocking clay tile roofs, terracotta channel tile roofing, flat terracotta tile roofs, concrete tile roofing, steel sheet roofing, and zinc roofing.
Advantages and Disadvantages of the Mono Pitched Roof
Advantages of the Monopitch Roof
The mono-pitch roof allows an economy for the construction of the building because the roof has less singular points to be waterproofed (hip, valley, ridge) and because its load-bearing structure is simpler: purlins, rafters, and half-truss if you have a long span. In addition, the shape of the mono-pitch roof makes it easier to provide roof insulation because it is uniform and easy to install.
The mono-pitch roof is a good constructive solution for a building located at the property line. The mono-pitch roof is a good constructive solution for a building located at the edge of a property: the mono-pitch roof makes it possible to do so because it drains the water on one side only. This configuration makes it possible to limit the costs because, if you pour towards the neighbour, you are obliged to recover the water by a system of dallot or gutter to be maintained so that the drainage is done correctly.
Disadvantages of the Monopitch Roof
The disadvantage of the mono-pitch roof is the volume it creates: for a wide building it gives a mammoth effect which is not always very aesthetic. Nevertheless, its configuration allows creating inside, depending on the height, a mezzanine or a crawling effect to increase the volume of a room.
Waterproofing of the Monopitch Roof
The roof has an aesthetic role, but it should not be forgotten that it is functionally designed to allow good drainage of rainwater to the drains. The mono-pitch roof simply assumes this role because it has only one direction of slope, it has a perfect continuity (no angle entering or leaving in the form of a hip or valley). If it is adjoined, it is necessary to provide connections ensuring for its good water tightness for both you and your neighbour: treatment of the penetration with a wall in the upper part with a flashing, in the lower part with a gutter and on the sides (at the edges), flashing strip and metal trim.
When the mono-pitch roof construction is independent, the top of the roof is finished with head edges made with clay ridges or with a folded metal trim. These head edges allow the mono-pitch roof to ensure the water-tightness of the construction, and to drain rainwater without hindrance. At the bottom of the slope, a hanging gutter can be installed to collect and drain rainwater to wherever it is required. For shelters or awnings, rainwater is often allowed to fall, but to protect the building and the users, eaves can be installed to spread the run-off water a little further away.
You want to learn more about home services such as roof installation? Keep checking the new pages on our Home services blog. If you wish, we can put you in touch with one or more home services specialists. Remember to write down your comments in the section below.


