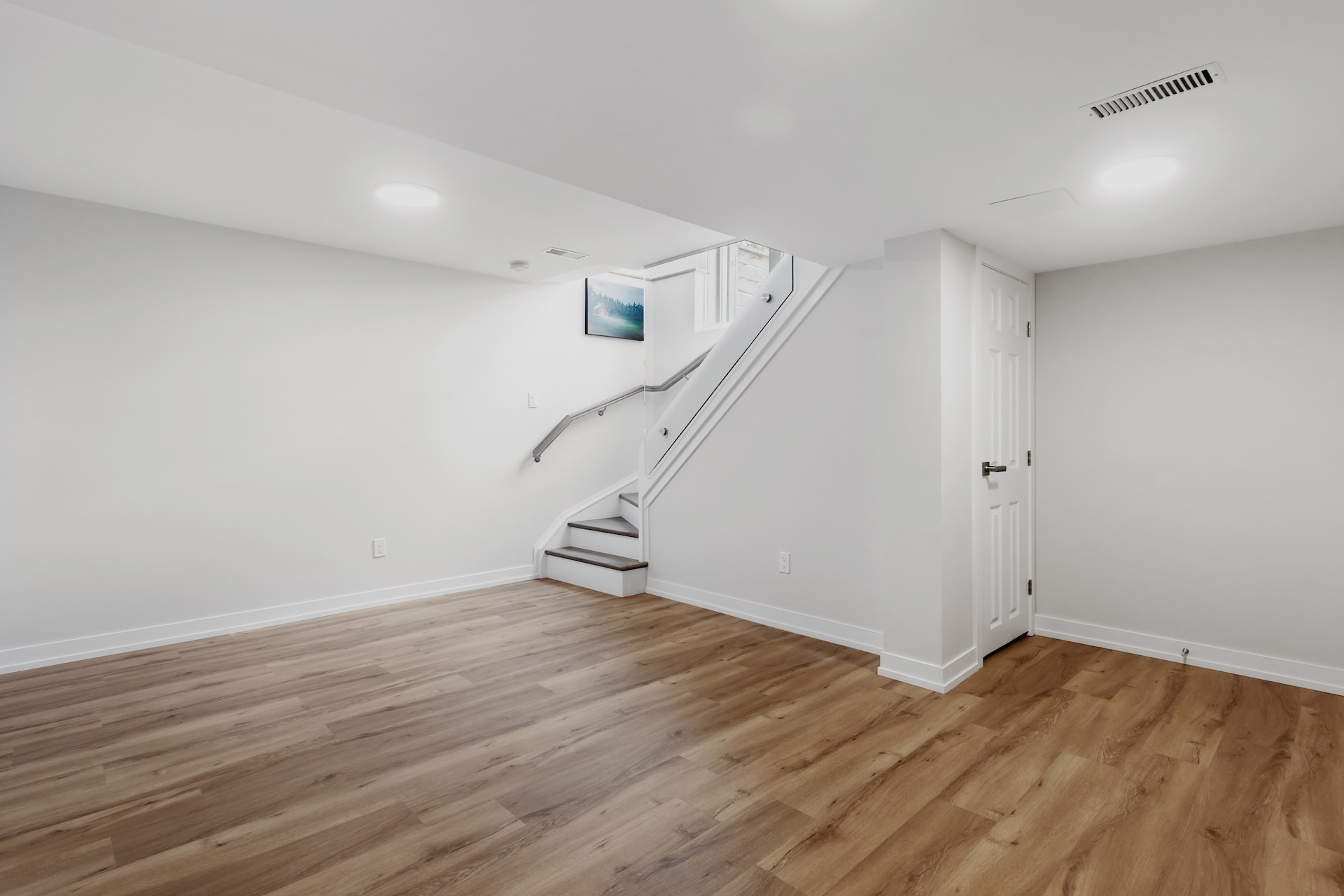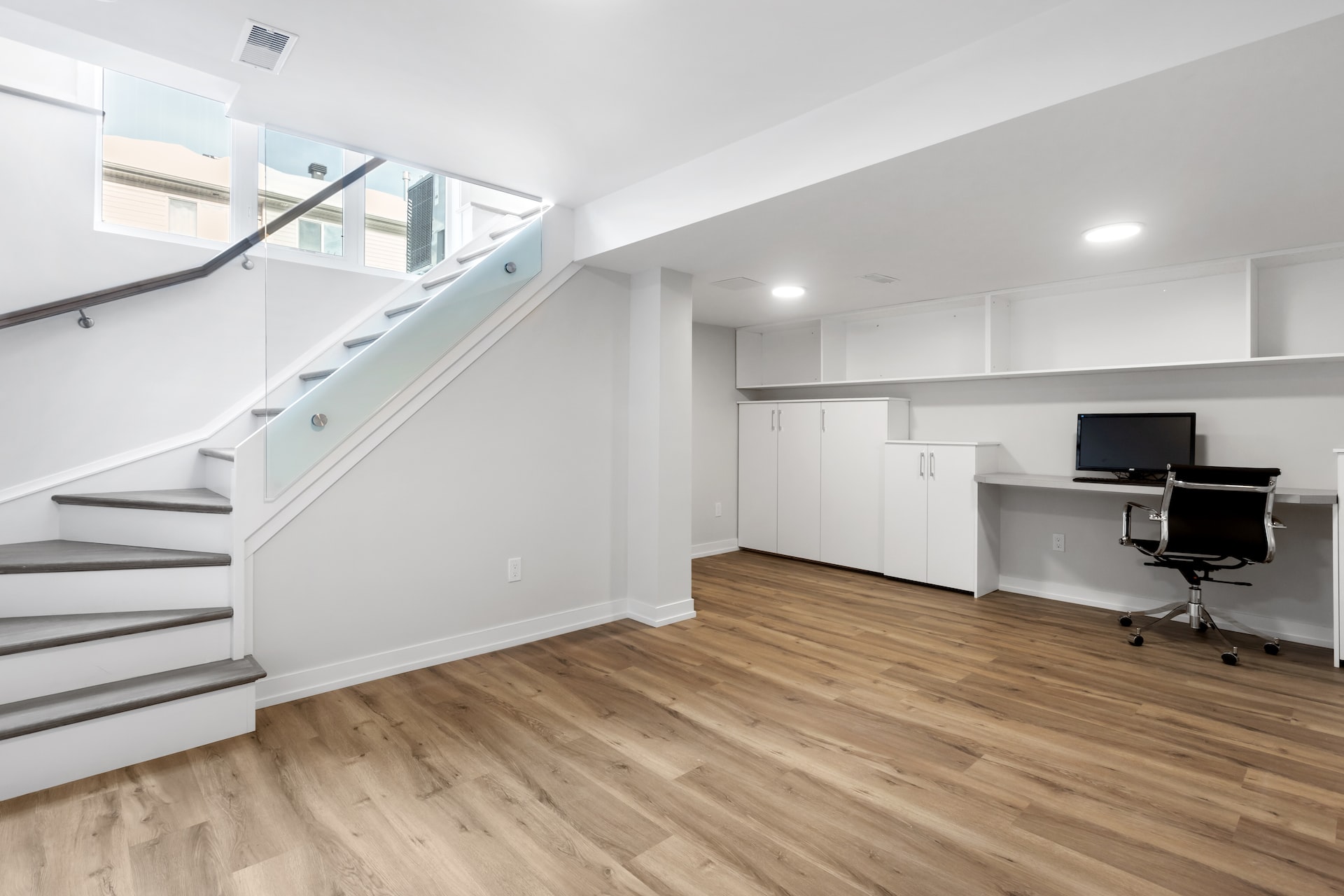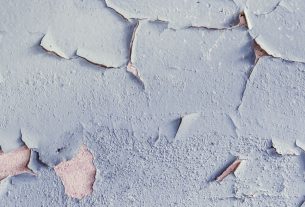4 Steps to Insulate Your Basement
Summary
– Step 1: Diagnose the basement
– Step 2: Insulate the basement walls
– Step 3: Insulate the basement floor
– Step 4: Insulate your basement ceiling
Insulating a basement not only allows you to save energy but also significantly improves the comfort of your home by having an extra room.
The first step is to sanitize the room if necessary, then install insulation on the walls, floor and ceiling. A practical and easy-to-implement solution is to apply extruded polystyrene insulation to the walls and ceiling and rigid insulation boards to the floor. While playing on the insulation, you must, at the same time, manage the ventilation and humidity of the basement.
Follow this step-by-step process to insulate your basement.
1. Diagnose the basement
Before starting the insulation work, make sure the basement is healthy. If the room is damp, treat the moisture at the source:
– Identify if there is water infiltration when it rains.
– In case of humidity due to capillary rise, a drain may be necessary to evacuate the rainwater around the house. An exterior coating can waterproof the façade.
Good to know: in the case of a buried basement, the exterior wall treatment is even more critical.
– A leaky pipe can also be the cause of infiltration.
– Has moisture appeared as a result of a change in your insulation? Any effective insulation system must be accompanied by adequate ventilation.
– Don’t forget to consider your ventilation system when installing basement insulation. Installment of vents may be necessary to limit the “thermos effect”.
2. Insulate the basement walls

In the basement, the walls are in direct contact with the outside, called cold walls. Extruded polystyrene panels are an excellent way to insulate because they also act as a vapour barrier to prevent the cold from spreading into the room through the walls.
Cut the panels
Tip: If installing insulation on old walls, start by sanding and washing them.
– Measure the height of the walls to be insulated with a tape measure.
– With the saw, cut the extruded polystyrene panels at the right height, i.e., the height of the wall minus 1 cm. Leave this margin, so the panel does not absorb moisture from the floor.
Glue and install the panels
Tip: Before installing the panels, check that the wall corner is plumb. If it is not, draw a vertical line near the corner and start the installation along this line.
– Apply the polystyrene panel adhesive to the back of the panels in dots of adhesive approximately every 40 cm.
– Place 1 cm spacers on the floor.
– Position a panel correctly against the wall. Make sure that the panels are appropriately joined together. Correct if necessary, and press the panel firmly for 2 to 3 minutes.
– When several panels are installed, check the flatness of the whole by applying a mason’s rule across, and check the plumbness with a plumb line. Make any necessary adjustments.
– Place props to hold the panels in place while the adhesive sets (follow the manufacturer’s instructions).
Good to know: if the basement walls are too uneven, instead of gluing, you should opt for the installation of insulation with a metal frame covered with plasterboard.
3. Insulate the basement floor

Insulating the floor involves waterproofing it to prevent moisture problems, then attaching rigid insulation.
Attach a vapour barrier to the floor
By waterproofing the floor with a polyethylene vapour barrier, home comfort is improved, and the risk of mould deterioration is reduced.
– Lay a polyethylene film over the floor’s entire surface, bringing it up to the walls by about 3 cm.
Tip: If cuts are required, overlap the strips to ensure they act as a vapour barrier.
– Attach the film to the wall with adhesive tape all around the room. It should not be attached to the floor to allow air to circulate.
Install the insulation
– Glue rigid insulating sheets (such as expanded polystyrene) to the vapour barrier film.
– Lay your floor covering on top of these sheets, preferably a PVC floor in rolls that is resistant to humidity and easy to maintain (avoid rugs and carpets).
Note: adding insulating panels to the floor reduces your room’s ceiling height. Consider this if you have a basement remodeling project next.



