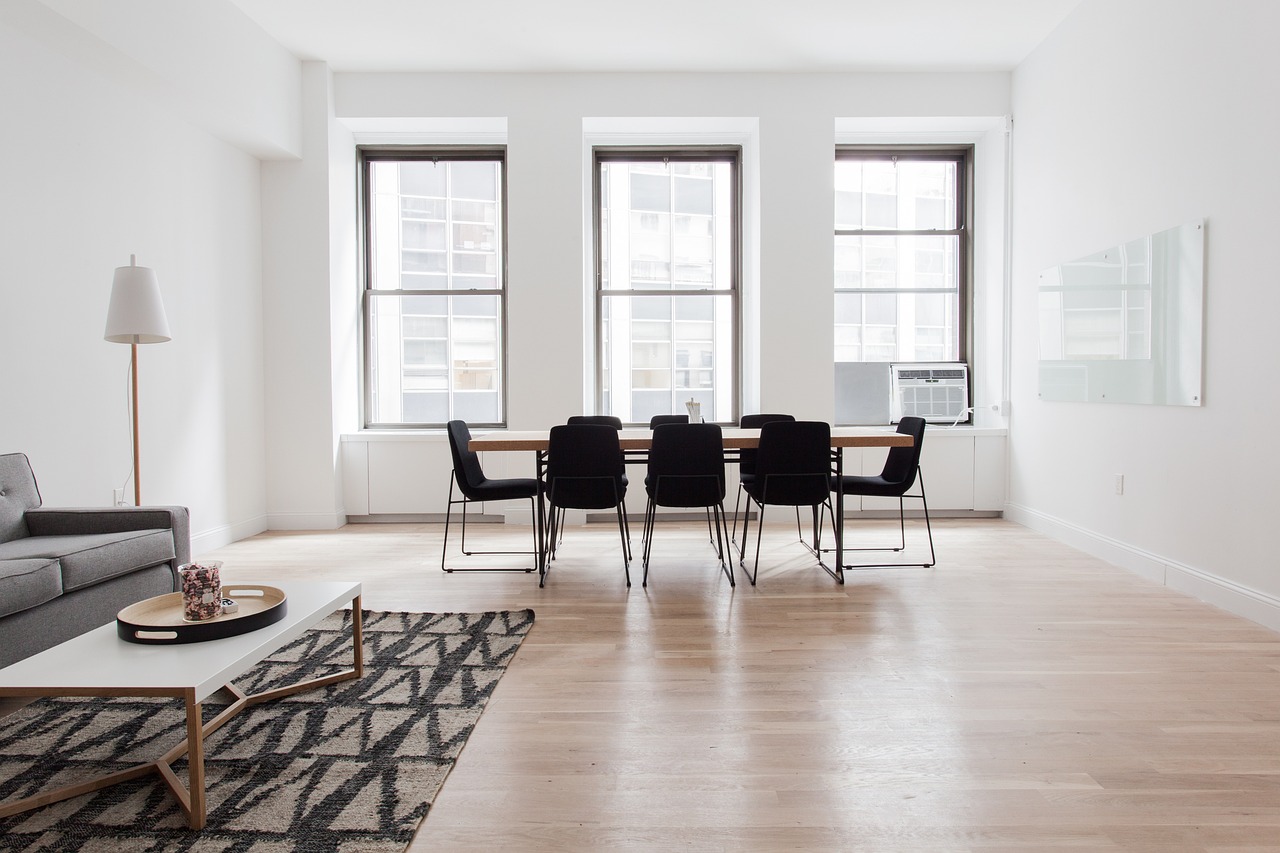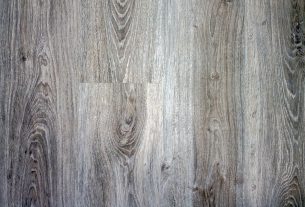As families grow or lifestyle needs change, homeowners often face the dilemma of needing more space without the option to expand horizontally. Adding a new floor on an existing floor can be an attractive solution in such situations. This vertical expansion not only maximizes living space but also enhances the property’s value. However, before embarking on this project, weighing the pros, cons, and key considerations is essential to ensure a successful and well-planned transformation.
Pros of Adding a New Floor on an Existing Floor
Increased Living Space: The most apparent advantage of adding a new floor is the significant increase in living space. This can be a game-changer for families looking to accommodate new members, create separate living areas, or add functional spaces like home offices or recreation rooms.
Cost-Effective: Vertical expansion can be more cost-effective than moving to a larger house or constructing a new property. Utilizing the existing foundation and structure can save on foundation and roofing expenses, making it a viable option for homeowners on a budget.
Enhanced Property Value: Increasing the square footage of your home often results in a considerable boost to its market value. This can be especially beneficial when planning to sell the property in the future.
Customization Opportunities: Adding a new floor allows homeowners to customize the space according to their specific needs and preferences. From design to layout, you have the flexibility to create a living area that perfectly suits your lifestyle.
Minimal Disruption: Unlike extensive horizontal expansions or building new homes from scratch, adding a new floor typically involves less disruption to the existing household during construction.
Cons of Adding a New Floor on an Existing Floor
Structural Considerations: Before proceeding with the project, conducting a thorough structural assessment of the existing foundation is crucial and ensuring it can handle the additional load. In some cases, strengthening or modifications might be necessary.
Building Regulations and Permits: Vertical expansions are subject to local building regulations and zoning restrictions. Acquiring the necessary permits and adhering to safety codes can be time-consuming and may require professional assistance.
Disruption During Construction: Although vertical expansions cause less trouble compared to horizontal expansions, there will still be construction noise, dust, and limited access to parts of the house during the building process.
Time-Consuming: Adding a new floor is not a quick project. It involves detailed planning, designing, and construction, which can take several months or more to complete.

Key Considerations for Adding a New Floor
Structural Integrity: As mentioned earlier, the existing foundation’s structural integrity is paramount. Consult with a structural engineer to assess the feasibility and make any necessary modifications.
Budget and Financing: Establish a realistic budget for the project, including construction costs, permits, design fees, and unforeseen expenses. Explore financing options and ensure that the project aligns with your financial capabilities.
Design and Layout: Work with an experienced architect to design the new floor and optimize the layout to meet your needs and preferences. Consider factors such as room placement, natural light, and traffic flow.
Contractor Selection: Choosing the right contractor is vital for the success of the project. Research and select a reputable contractor with experience in vertical expansions, and ask for references and examples of their past work.
Temporary Living Arrangements: Depending on the extent of the construction, you may need to arrange for temporary living accommodations during the project’s duration.
Adding a new floor on an existing floor can be a practical and rewarding solution for homeowners seeking more living space. With careful planning, attention to structural integrity, and adherence to local building regulations, this vertical expansion can transform your home and cater to your evolving lifestyle needs. While the process may present some challenges, the end result can be a valuable investment that enhances both your home’s functionality and market value.



