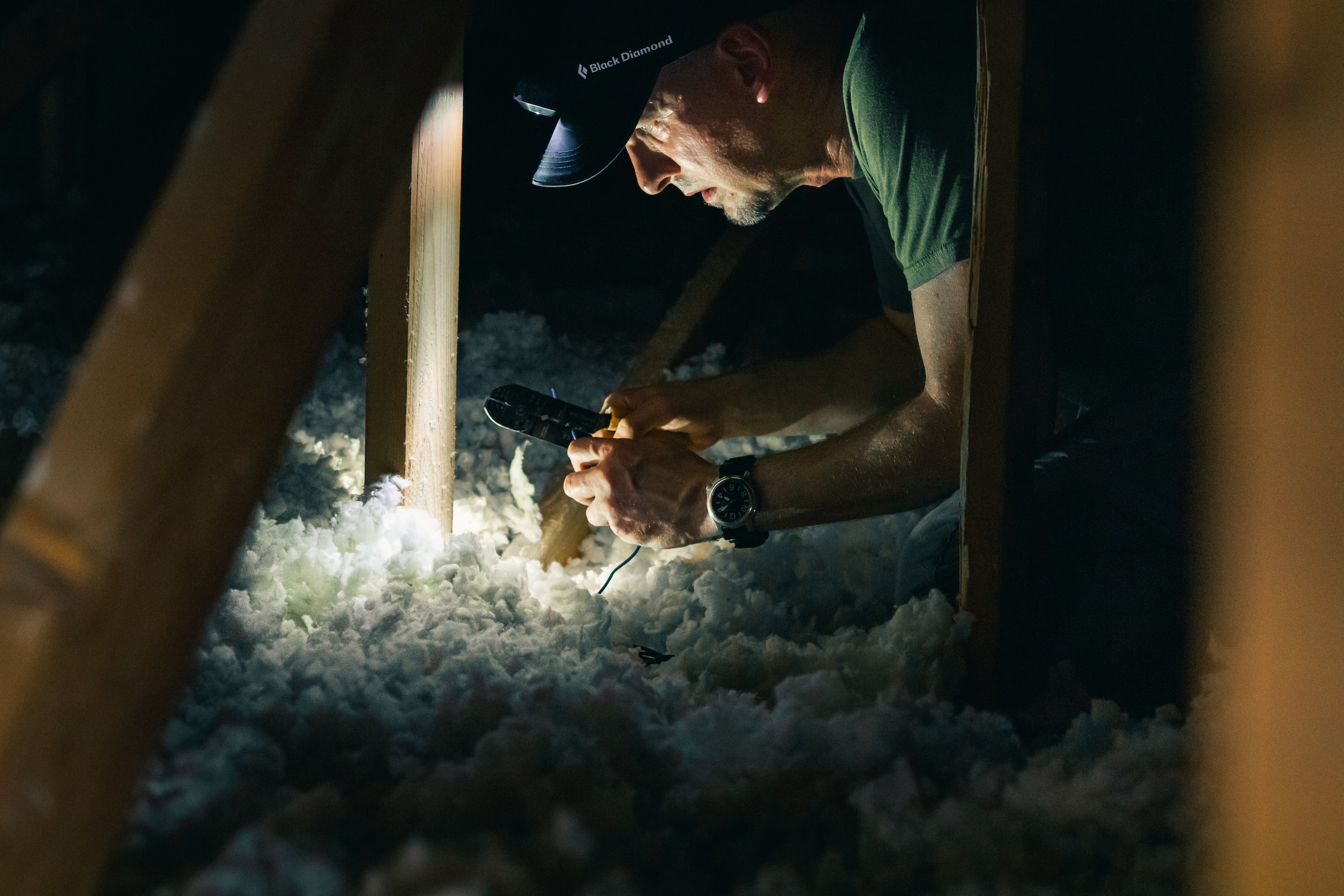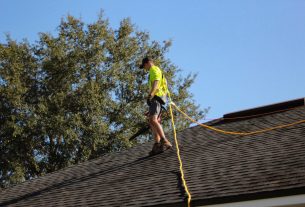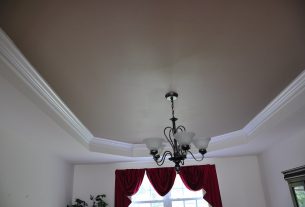If you have just bought a house, it is better to demolish it so you can build a new one. This allows you to have a multitude of choices on the installation technique and the insulation materials. This article will focus on the insulation of the wall under construction. So, without further ado, let’s dive into this blog and learn some of the things you need to know about home and wall insulation.
Choose insulating materials
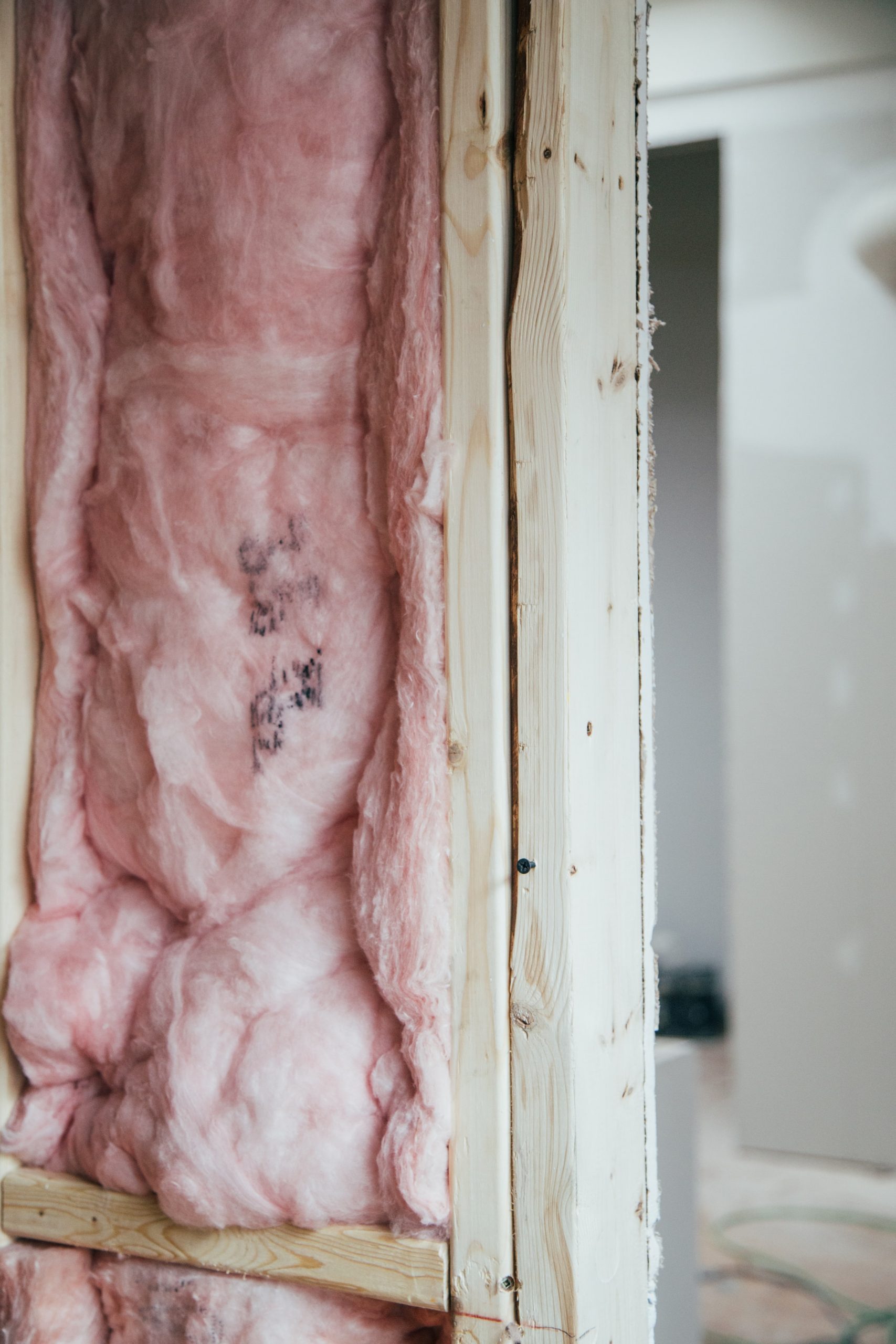
If you don’t want to add separate insulation to your wall, choose the following materials.
Aerated concrete
Aerated concrete is made of sand, cement, lime, and aluminum powder. These components will form air bubbles to swell the mixture five times. Thermal insulation is found in these air bubbles in the form of slabs or partitions. This material has a thermal conductivity coefficient of 0.09 W/m.K. It is important to protect the cellular concrete from water with an exterior coating during construction.
The monomur brick
The monomur brick is formed from a terracotta. It has built-in insulation if you use thin joints instead of mortar. However, its thermal conductivity coefficient can be as high as 0.18 W/m.K.
The wood frame
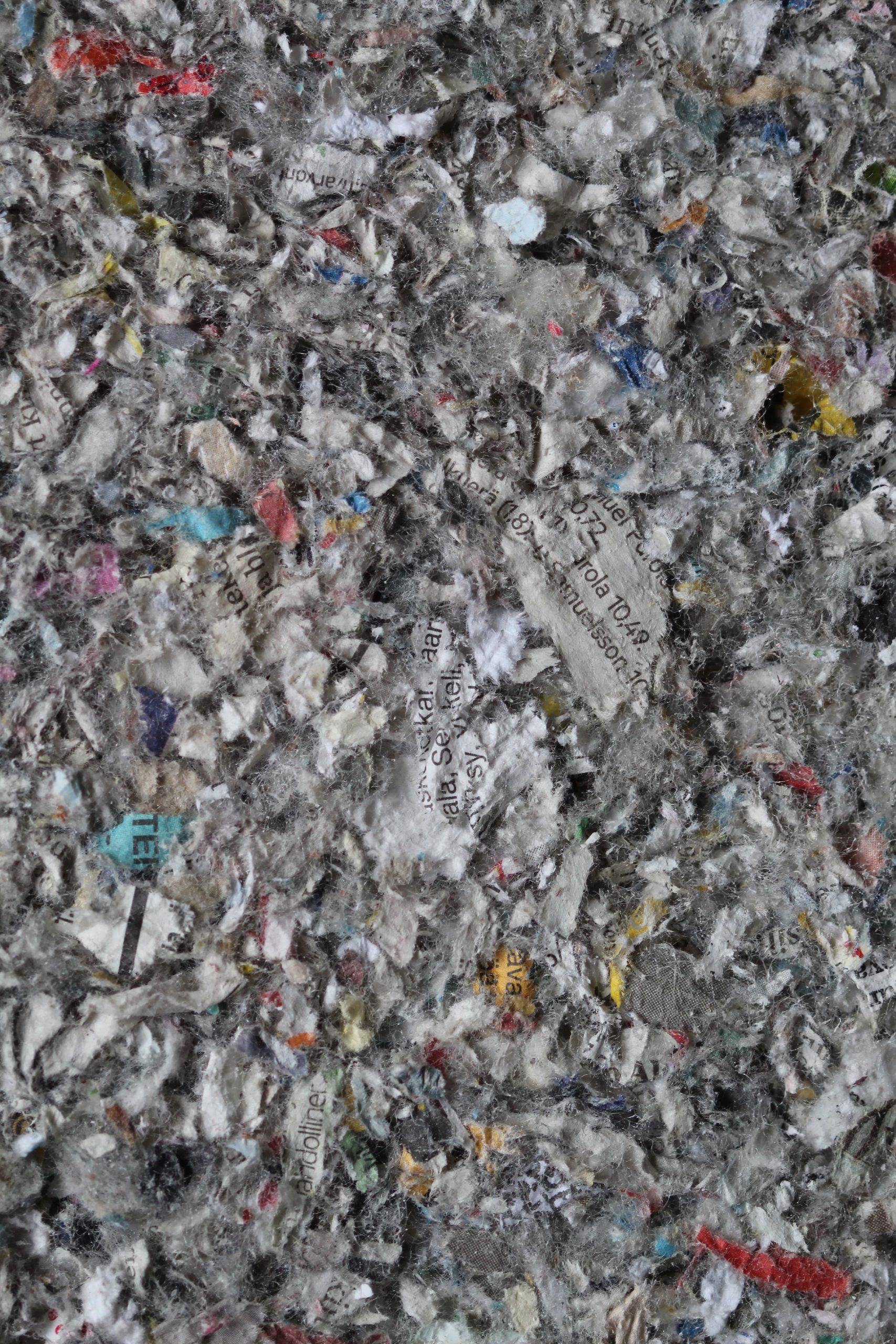
The insulation of a new wood-frame house is done naturally. To optimize thermal insulation, use wood as the dominant element in the staircase, ceiling, floor covering, etc.
Add insulation from the inside and outside.
Adding insulation is a must if you have chosen cinder block or conventional brick. Insulation from the inside is preferable if you plan to build a house with two levels. Moreover, it allows you to preserve the aesthetics of your facade. Before installing insulation, make sure that it is thick enough to have a long-lasting effect. To do this, choose one that has an average thermal resistance of 5 m²K/W. The thickness needed depends on the material chosen:
-
- 12 cm for a polyurethane
-
- 16 cm for an extruded polystyrene
-
- 16 to 21 cm for glass wool and rock wool
-
- 20 cm for wood fiber and cellulose wadding
-
- 20 to 25 cm for cork
-
- 20 to 38 cm for straw bales
-
- 40 to 50 cm for lime-hemp insulation.
Furthermore, opt for exterior insulation if you plan a house with more than 2 levels. Indeed, this method contributes favorably to the treatment of the thermal bridges of the intermediate floors. You can also benefit from the thermal inertia of masonry walls. However, this requires a change in the appearance of your facade, as the insulation must be glued or fixed to it. To do this, you can cover the insulation with a bonding coating, a cladding, or a new load-bearing wall. As for the materials to use, you have 3 options:
-
- Synthetic insulation
-
- Mineral insulation (which also provides good soundproofing)
-
- Wood fiber.
Opt for the insulating complex
It is a plasterboard that is glued to an insulator. This plate is combined mainly with glass wool, rock wool, polystyrene, and polyurethane. Its installation is quite difficult, requiring the intervention of an insulation professional. Installing an insulating complex or insulating liner allows you to save time by finishing and creating the insulation at the same time.
Refer to the exposure
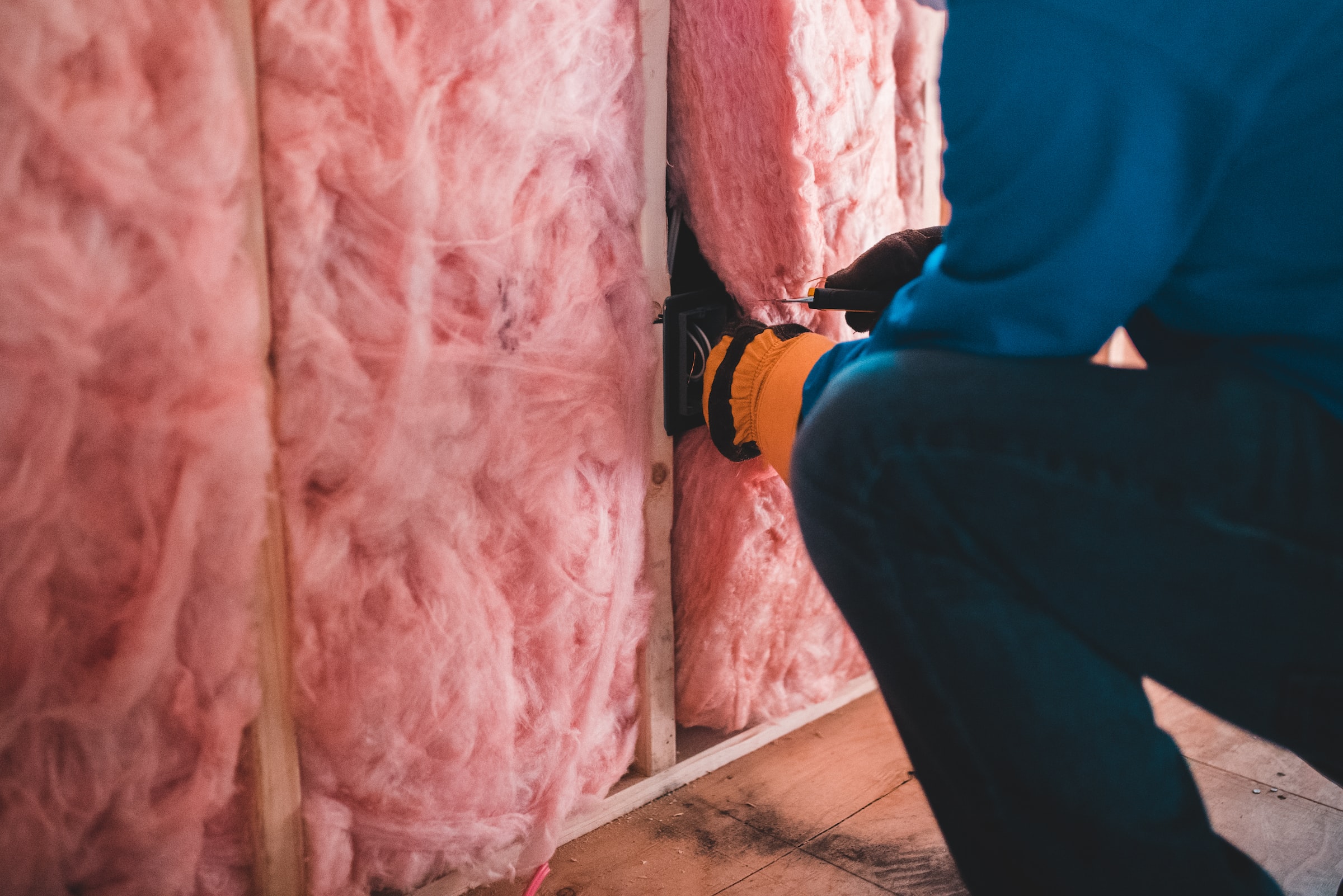
Be sure to insulate north and west-facing walls, as they are susceptible to moisture. Weather-resistant insulation is, therefore, preferable. In addition, at least 10 cm of thermal insulation is required regardless of the wall material. For south-facing walls, insulation with a high thermal capacity, such as wood fiber, should be chosen. The east side does not require any special requirements. Get in touch with a wall insulation professional to install the right insulation in the right place.
Sound off in the comments section below, and tell us what you want to read next and if you want to read more about wall insulation.
