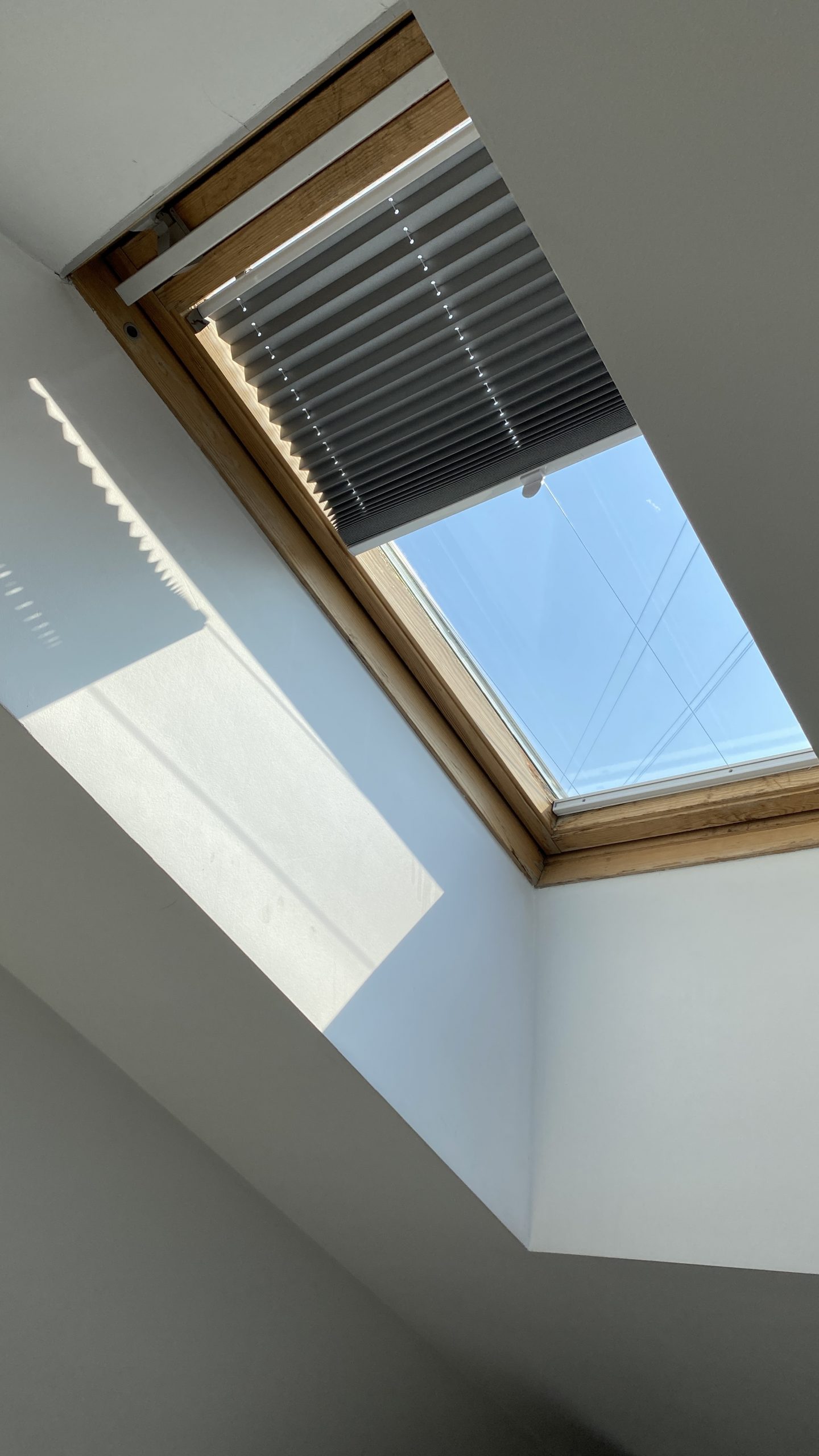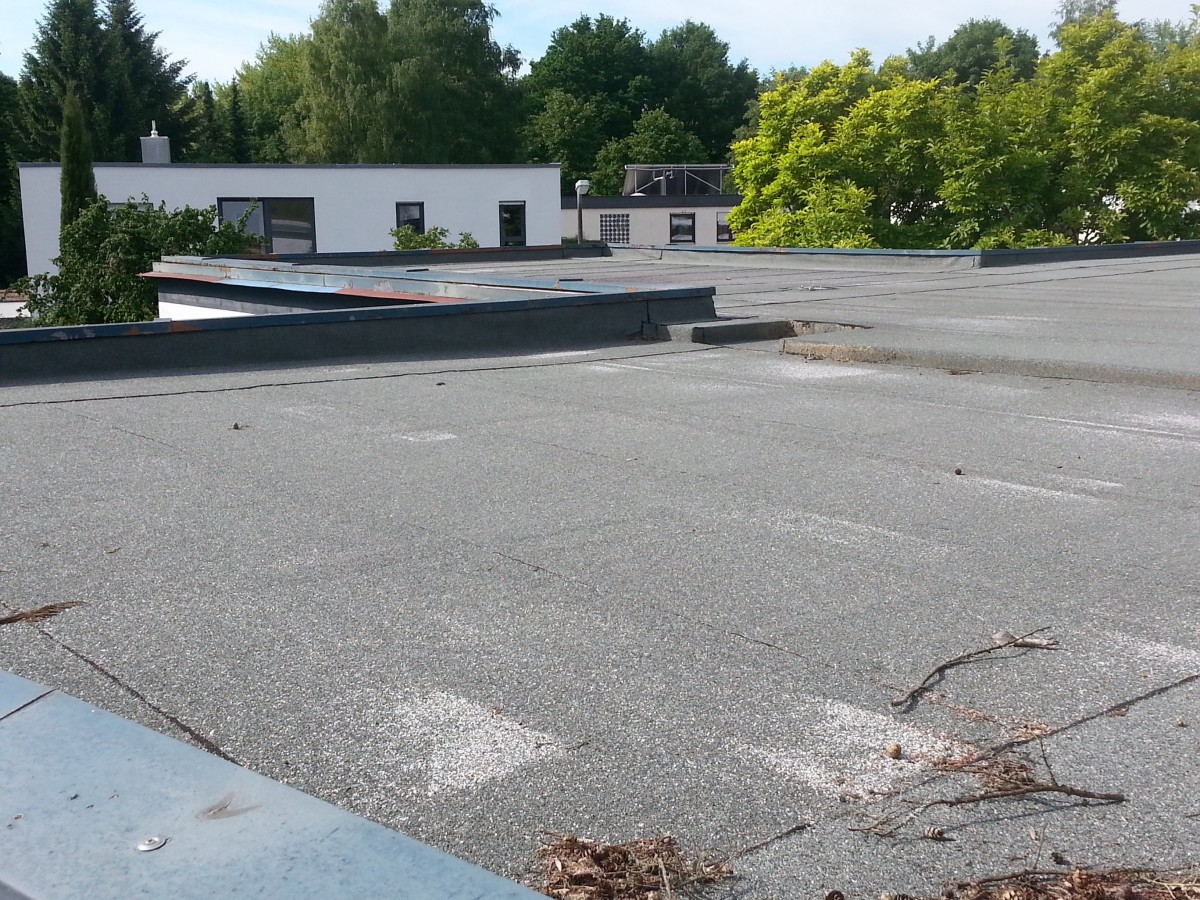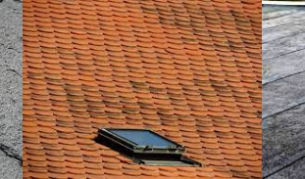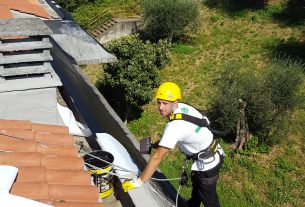What Is the Best Way to Maintain Flat Roofs
A flat roof comprises several essential elements: the support, the roof slope, the vapour barrier, the insulation, the waterproofing, the openings and the protection. The waterproofing of the flat roof is essential to prevent water from entering the house.
Waterproofing: essential for a flat roof
When a terrace covers a room, no matter how small (large, habitable, insulated, heated, used for storage, closed and covered, naturally ventilated or not), it plays the role of a roof for this room, hence the name of terrace roof.
It is, therefore, necessary to treat this element with the most outstanding care to prevent any future disorder because of its role as a roof.
As for any roof, waterproofing is necessary. It is also necessary to avoid water stagnation, facilitate evacuation, and fight against its impregnation in the materials. Without this, water penetrates the house and causes:
– damage to the structure;
– water damage;
– moisture problems inside, such as:
◦ mould, fungus;
◦ damp, even wet walls;
◦ stains on walls and ceilings or peeling wallpaper;
◦ stale indoor air.
Roof terrace waterproofing estimate: criteria for a good comparison
Two types of roof terraces: not accessible and accessible
Moreover, depending on the use envisaged for this terrace, it necessarily falls into one or two categories: the accessible terrace roof or the non-accessible terrace roof.
The non-accessible roof terrace
A non-accessible roof deck means no use is planned for it, and that access is strictly reserved for maintenance and possible repairs.
The accessible roof terrace
An accessible flat roof is defined by the possibility of using the surface in various ways: private use, pedestrian, planting, and open access to vehicles…
3 main types of waterproofing for flat roofs
The waterproofing of the roof terrace can be of several types:
– asphalt;
– asphalt products;
– multi-layer waterproofing: several sheets of reinforced bitumen are glued together with poured bitumen.
However, there are many solutions and products: contact professionals for questions about choice and implementation.
– Bituminous waterproofing: the products are available in the form of membranes (rolls, sheets) to be laid on an independent screen, sometimes integrated, and then welded with a flame or hot air. They are fixed mechanically or are self-adhesive. Some products have a high solar reflectivity to limit heat accumulation.
– Liquid waterproofing: also called liquid waterproofing system. Resins allow for a continuous membrane of regular thickness, avoiding the need to treat welded joints as with bituminous products. They are generally associated with a primer. They are used alone but can also complement other types of waterproofing to treat better delicate areas and complex or difficult-to-access upstands.
– Specific waterproofing for roof terraces with vegetation: whether the roof terrace is vegetated with synthetic, natural and low vegetation (on 6 to 8 cm of soil) or planted (30 cm of soil minimum, or even more depending on the type of vegetation, there are specific waterproofing products that facilitate drainage management. Some products include anti-root agents that allow direct contact with the topsoil.
– Special photovoltaic waterproofing: membrane systems integrate either flexible photovoltaic modules or welded studs that allow the integration of rigid photovoltaic modules. Some studs can be placed directly on the waterproofing, thus avoiding drilling and thus carrying out special treatment. However, beware of lifting due to wind because, with this technique, the panels are no longer mechanically linked to the terrace; they are just installed.
– Prefabricated EPDM waterproofing: the factory prefabricated waterproofing is waterproof, it is made by vulcanizing several strips of EPDM together, and the whole is automatically pressed by a robot to obtain a perfect, indestructible and controlled weld, creating a perfectly waterproof assembly. It is also essential to know that EPDM is a very resistant elastomer with a lifespan of over 50 years.
The installation of the waterproofing of a terrace roof
The structure of a waterproofing system on a flat roof is not to be taken lightly. That is why it is crucial to follow specific steps and take some precautions.
How the installation is carried out
Regardless of the technique or waterproofing product chosen, the overall principle is the same: create a waterproof barrier over the entire surface and treat the waterproofing upstands, then protect these upstands to prevent any infiltration.
In addition, waterproofing is constantly protected to play its role fully over time.
In addition, each “disturbing” element, i.e., any element in relief, crossing or adjoining the terrace, must be treated with the same concern for continuity and waterproofing efficiency.
Protection of the waterproofing
Whether it is for an accessible or non-accessible terrace roof, the waterproofing must be protected:
– Self-protected waterproofing: it does not require any added protection because the exterior surface acts as a protection. Generally, a decoupling layer is required. Several finishes are possible depending on the solution chosen (metal sheet, applied aggregates, etc.). Some products offer a range of colours.
– Waterproofing with protection: an additional element or device is used as protection. This can be soft protection (such as gravel) or rugged protection such as glued tiles, a wooden covering or tiles on blocks, a concrete slab with tiles, a reinforced concrete slab, or a vegetated system…
Special precautions

– To waterproof a roof terrace, it is necessary to treat not only the surface of the balcony but also every element that crosses it (such as a chimney, skylight, shed, ventilation duct, gutter, etc.) and every construction element (such as a construction joint, an expansion joint, and drains) with the proper tools, such as flashing and flexible joints.
– On the periphery, the most common is the realization of a low wall, called acroterion, supporting the waterproofing (minimum 10 cm and up to 15 cm depending on the case) completed by a metal, zinc, aluminum or masonry cover.
– Thus, many points need to be explicitly treated, requiring specialized products (reinforcing veil, treatment of the angles at the level of the upstands…) and precise implementation.
Note: the waterproofing of a flat roof can be the occasion to think about the insulation of the premises located underneath because there are dense insulating materials that can be used directly with the waterproofing system.



