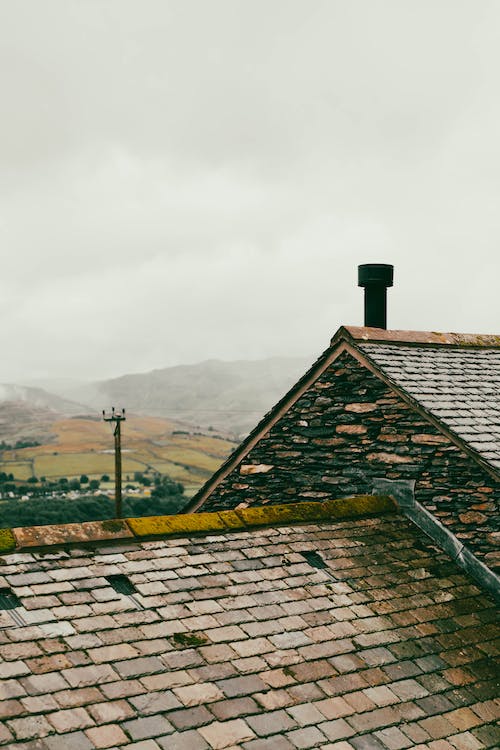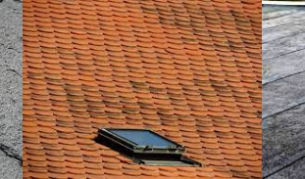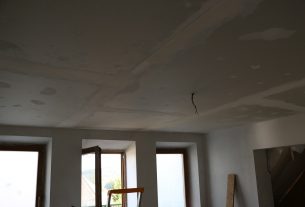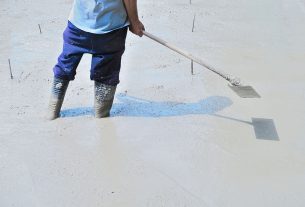Read This Before Waterproofing Your Roof
Contents
– Objectives of roof waterproofing
– Steps to take for roof waterproofing
– Waterproofing sloping roofs with tiles or other discontinuous elements (slate, shingles)
– A minimum slope to be respected
– Tile fixing and snow loads
– Waterproofing flat roofs
– Singular points of roof waterproofing
– Maintenance of roof waterproofing
The primary purpose of the roof covering the upper part of a building is to keep it dry. The performance of the roof waterproofing is therefore essential and is carried out differently for each type of roof, but the same purposes.
The objectives of roof waterproofing
The purpose of roof waterproofing is to protect a building from
– water, mainly rainwater, which can seep through;
– snow that melts and causes overloads;
– wind, which causes lifting and tearing.
The roof waterproofing must withstand the stresses of sunlight causing overheating and expansion, pollution (chemical reactions) and vegetation (moss, roots).
Measures to be taken for roof waterproofing
These principles differ according to the type of roof and the materials used. A distinction is made between flat roofs (flat and sloping roofs with a gentle slope) and sloping roofs (steep slopes greater than 20%). For sloping roofs, the provisions will differ according to the type of roofing elements and the material used:
-
Terracotta tiles (mechanical or canal)
-
Slates or shingles
-
Zinc, for the most common cases
Waterproofing of sloping roofs with tiles or other discontinuous elements (slate, shingles)
For the waterproofing of roofs, tables are established according to the location and exposure to wind and rain. These tables indicate minimum slope values, percentages of tiles fixed to battens and snow loads to be taken into account. There are 3 construction situations:
protected situation: bottom of a basin surrounded by hills, covered from all wind directions;
– normal situation: on a plain or plateau with slight differences in height (less than 10%);
– exposed situation: near the sea, in narrow valleys, isolated low mountains, and some passes.
Minimum slope to be observed
The roof slope allows rainwater to drain properly to the drains. The objective is to avoid water rising and penetrating under the effect of capillarity and the action of wind pressure. For each product, minimum slopes must be observed: they are given in a table by the supplier, together with other technical and installation information.
In the longitudinal direction, the waterproofing is ensured by the interlocking or overlapping of the elements. This results in the notion of overlapping successive rows of elements (tiles, slates, shingles) in the direction of the slope. This overlap varies according to the roof’s degree or slope percentage and is expressed by the value of the pitch (part of the tile not covered) in the product data-sheet.
Tile fixing and snow loads
The fixing prevents the tiles from slipping and being lifted by the wind. There are general tables for each type of tile. The values also vary according to the construction situation and the wind zone map of the site.
A snow zone map also corresponds to a table giving the average and extreme snow loads that roof tiles must withstand.
The under-roof screen recommended for roof installation has an impermeable capacity and therefore contributes to waterproofing. It allows the roof slopes to be reduced.
Waterproofing flat roofs
The waterproofing of flat roofs has a FIT (Fatigue Indentation Temperature) classification depending on the use of the top (accessible or not) and its protection (gravel, slabs on blocks, thin metal sheets). Thus, the waterproofing of the flat roof must be both:
– be waterproof;
– be resistant to cracking of its support (concrete, wood, steel sheet), punching and compression;
– have cold elasticity, heat resistance and resistance to ageing;
– be compatible with other materials.
This type of roof is waterproofed with a coating that prevents water migration and condensation. The elastoplastic waterproofing coating is single or multilayer. The main products used are multilayer bitumen and elastomeric bitumen.
Singular points of roof waterproofing
The singular points are the sensitive or fragile points for which the waterproofing must be carried out more carefully. These are the areas where there is the most significant risk of damage due to water infiltration.
Sloping roofs
The most sensitive points to be taken care of to preserve good waterproofing are:
– Continuous penetrations at the connection with a wall: a flashing is put in place when the water flows away from the wall, or a gutter is provided to catch the water when it flows towards this connection (towards the wall).
– Discontinuous penetrations for structures that protrude from the roof, such as lighting structures (dormers or skylights), flues, chimneys, ventilation ducts or machinery spaces.
– Ventilation of the roof to avoid condensation leading to infiltration (water drops) and mould on the roof timbers, insulation, attics and ceilings. It would help to maintain an air space of at least 2 cm under the roof battens to ensure ventilation.Circulation should be ensured by leaving open the bottom and top of the slope or by providing openings in the roofing, called catches.
– To be watertight, the incoming angles of the roof, such as ridges, hips, valleys and verges, have to be covered, overlapping and surrounded by accessories to create connections and water tightness continuity (with zinc or mortar).
Flat roofs – roof terraces
The singular points to check to maintain good waterproofing are :
– Raised structures that emerge from the roof terrace, such as a chimney or a ventilation duct, which require waterproofing to be installed. The point of attention is the connection between the waterproofing and the relief, made by a flashing, metal flashing, or concrete strip.
– Roof edges called acroteria (concrete, wood or metal upstands) where the waterproofing is raised: a reinforcement must be provided at the angle of the acroteria and the top of the flat roof, a device to keep run-off water away from the edge of the acroteria and a cover to cap the top of the acroteria to prevent infiltration.
– Rainwater drains and overflows are to be arranged according to the rules of surface and distance set out by the construction standards in your area to ensure proper drainage.
Maintenance of roof waterproofing

Sloping roofs
To ensure the durability of a roof, it is necessary to regularly remove moss, vegetation and debris, to keep rainwater drains clear, which can prevent the proper drainage of water, not allow too much snow to stagnate, and ensure that the roofing elements are shifted after a strong wind event.
Flat roofs – roof terraces
Ensure that the waterproofing membranes adhere well: quality of the sealant, good condition of the joints. Care should be taken to avoid peeling and tearing, particularly at the level of the upstands. Be careful not to cause tension or shearing by overloading the waterproofing complex.
The scheduling of an annual check and maintenance will prevent any problems. Moss, vegetation and debris should be removed.
Read more: How To Install Your Eavestrough



